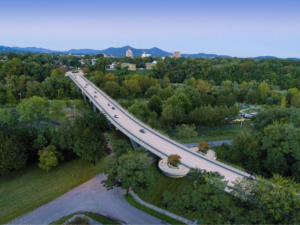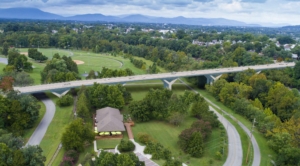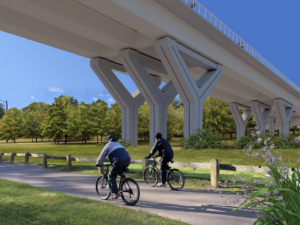Mattern & Craig was selected as the lead design consultant for the replacement of the Main Street (Wasena) Bridge project in the City of Roanoke, Virginia. With a construction budget of approximately $30 million, the Wasena Bridge Replacement project is one of the largest capital improvement projects ever undertaken by the City of Roanoke in its history. The existing bridge was constructed in 1939 and is approximately 885-feet long, consisting of nine (9) spans utilizing two (2) continuous, fracture critical steel plate girders for the superstructure. The structure spans over the Roanoke River, Norfolk Southern Railroad, Wasena Park, Winchester Avenue, Roanoke Southern Railroad, and the Roanoke River Greenway.
Taking its name from the Native American word meaning “beautiful view”, the Wasena area was annexed into the City of Roanoke in 1919 and began its development as an early suburb of Roanoke in the 1920’s. The Wasena neighborhood is located in south central Roanoke immediately south of the Roanoke River and is bisected by U.S. Route 221 (Main Street). It borders the neighborhoods of Raleigh Court on the west, Old Southwest on the north/east, Franklin-Colonial on the south and Mountain View (via the Wasena Bridge across the Roanoke River) on the north. Contributing to the historic nature of the Wasena, Old Southwest and Mountain View neighborhoods, the Wasena Bridge is considered a significant landmark for the City of Roanoke and provides a scenic view shed of the surrounding landscape.
Mattern & Craig developed a team approach to the project to enhance the design of this unique signature structure. Mattern & Craig leads the project team as the prime-consultant and provides a true local presence for the project, with our headquarters in downtown Roanoke located within two miles of the bridge. Volkert, Inc. (Volkert) provides additional strength to the team’s technical design capabilities as an infrastructure engineering firm with a focus on serving local, state and federal clients throughout the country. Rosales + Partners (Rosales), a nationally-recognized bridge architecture design firm, provides the aesthetic and context-sensitive expertise that this project deserves. Rosales is renowned for their practical ability to balance technical and aesthetic principles and their capability of delivering iconic bridges that become symbols of identity and community pride.
Through a high-level, elaborate public engagement process, the design team solicited input from the local community and local stakeholders to allow for meaningful collaboration in the development of a concept design. Currently, the project is underway. M&C provided services including surveying; traffic study; traffic signalization and intersection modifications; hydraulics; stormwater management; utility coordination; approach roadway design; and bridge design for an approximately 900-foot long, multi-span signature bridge. Other services included an environmental assessment; historical resources review; permitting; geotechnical investigation; landscaping; and aesthetic lighting.
The new six span structure will be supported by modern, Y-shaped piers, designed to be cost-effective and to maximize useable space in Wasena Park located below the bridge. The design also incorporates multiple aesthetic features such as accent lighting, congregation/observation overlooks, aesthetic railings and a new round-about at the north end of the bridge. Additionally, bike lanes and sidewalks have been expanded, making it easier to cross the bridge on foot or on bike.
Construction is scheduled to begin Spring 2024.
Updated January 2024.




